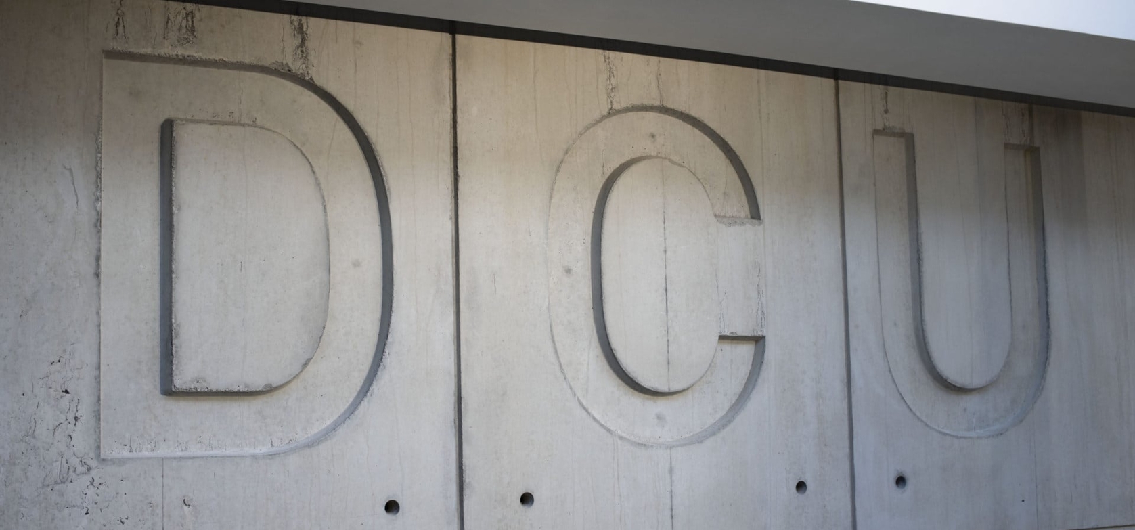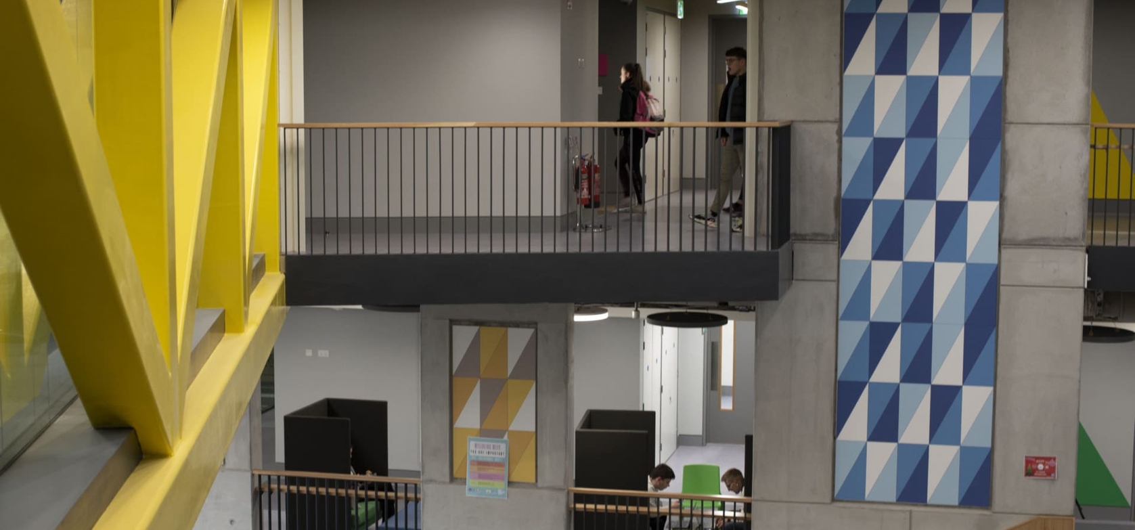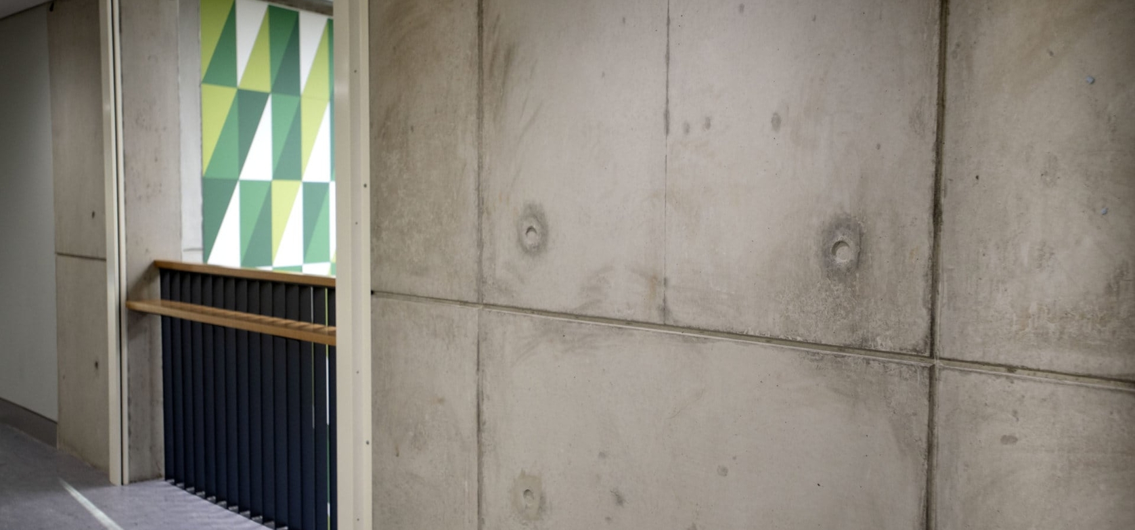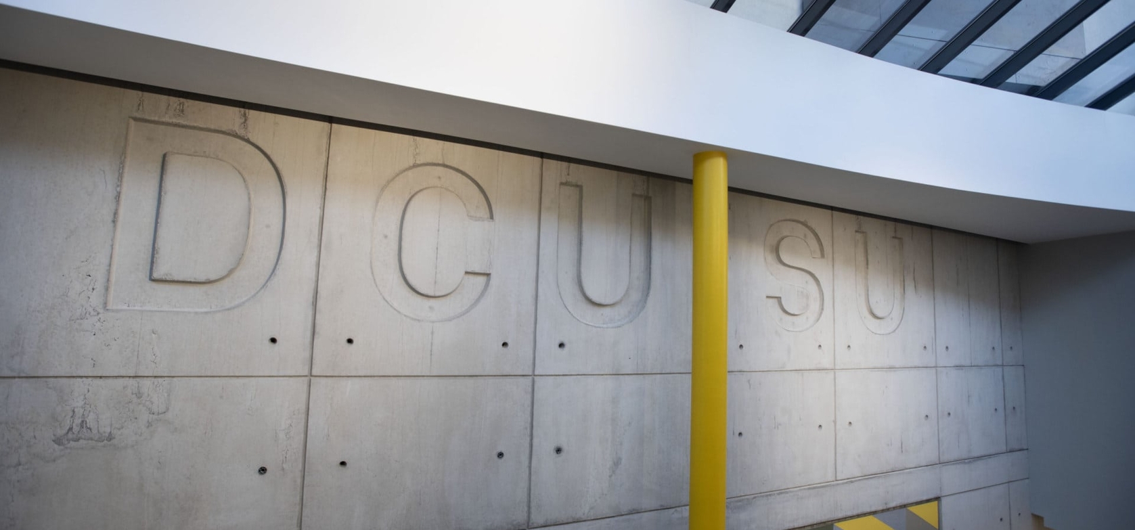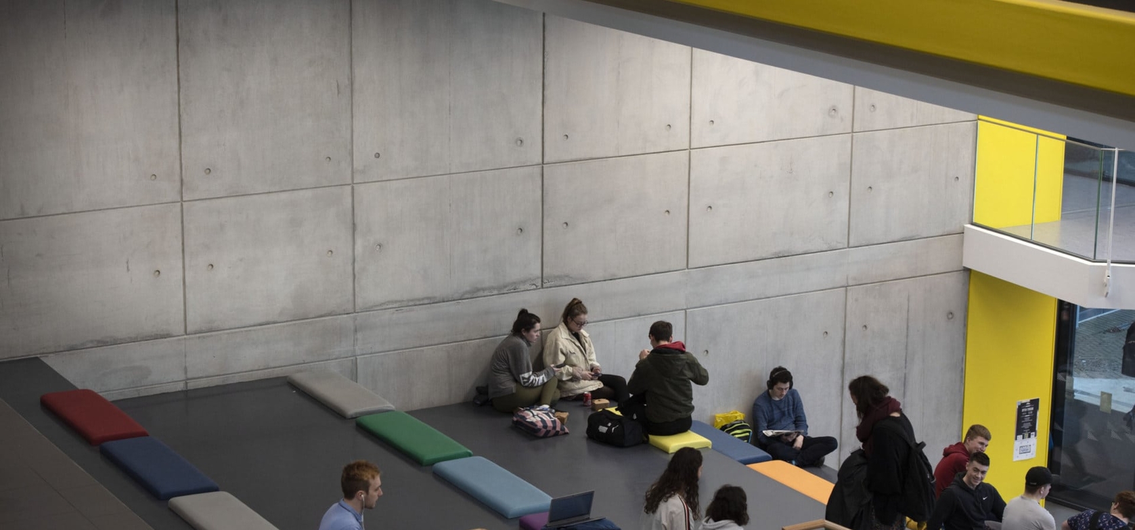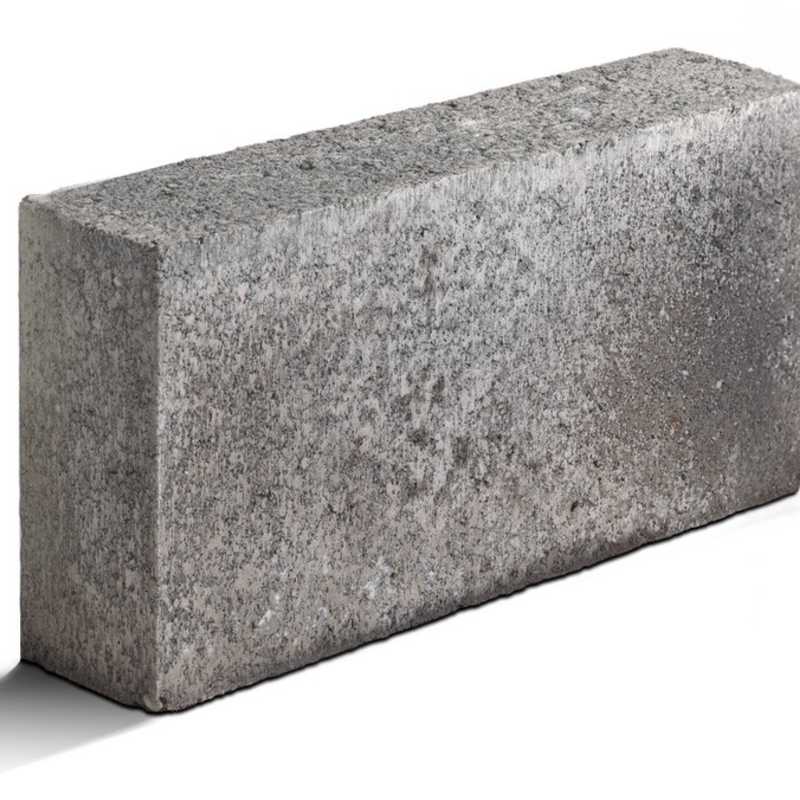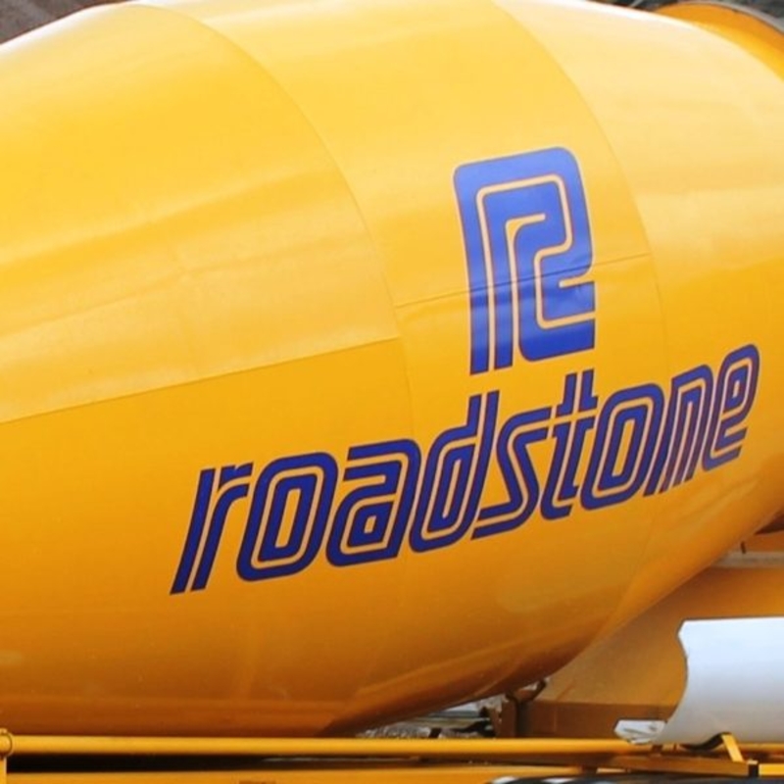Innovative Concrete Used to Achieve Special Finish
The Challenge: Opened in late 2018 the open auditorium of DCU’s “U” Building forms the center piece of this state-of-the-art student facility. The design of the auditorium required that all primary structural elements be exposed with a ‘special finish’ to EN 13670:2009 Execution of concrete structures specified for the concrete elements.
This special finish placed numerous requirements on the concrete beyond what would be typically expected including:
A light colour
Consistency of colour
Minimal blemishes
“DCU SU” embossed lettering

An architectural concrete was required to achieve the special finish and the specific design team requirements for the concrete used in the central auditorium.
The design of the architectural concrete mix required a slightly different approach to that of conventional concrete mixes, with particular attention placed on the mix proportions of the cements and aggregates. A relatively high cement content was required with the proportion of sand in the mix not being twice that of the cement content.
In addition, a single sized 20mm coarse aggregate was used. Designing the mix in this manner resulted in a gap graded mix and allowed for the finer materials in the mix to migrate to the formwork surface following placement and compaction, producing a high-quality finish with minimal blemishes.
Featured Products

To aid in achieving uniformity of colour and finish Roadstone tested the consistency of each load of concrete prior to dispatch to site and maintained close communication with site engineers for the duration of the project.
Completed in separate pours over a six-month period, over 20 loads of architectural concrete were supplied to DCU Hub. As well as meeting the demands of an architectural finish the concrete also met structural and durability requirements.
